The Facility
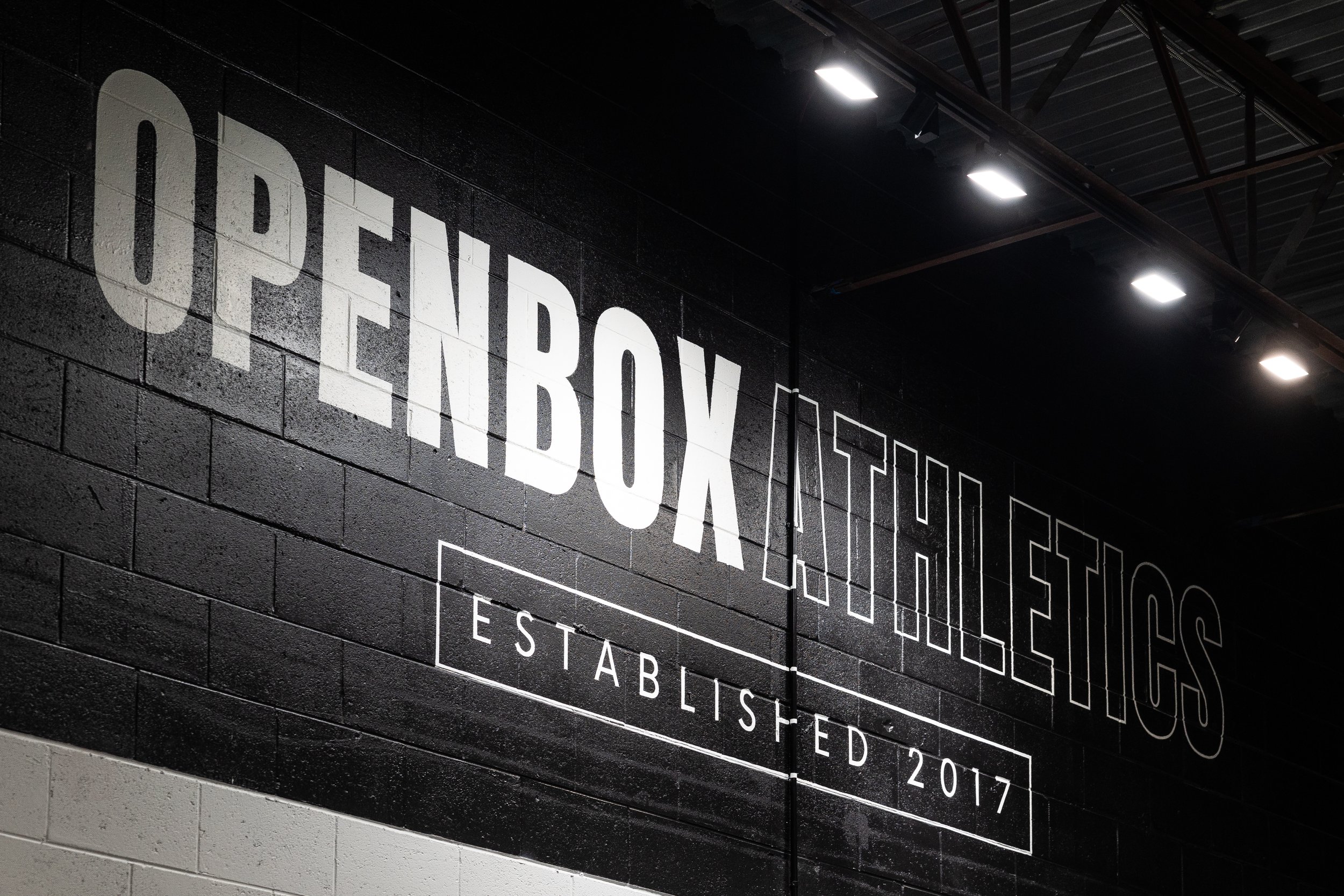
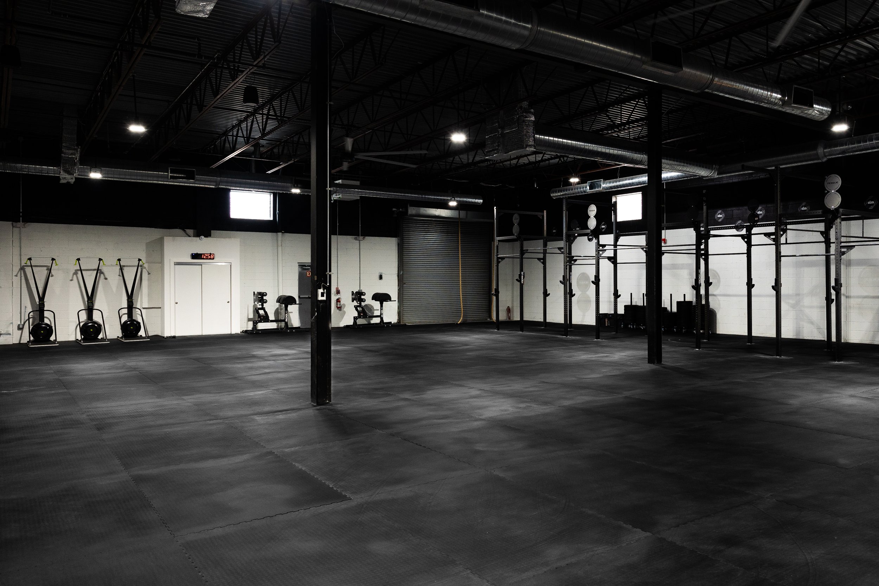
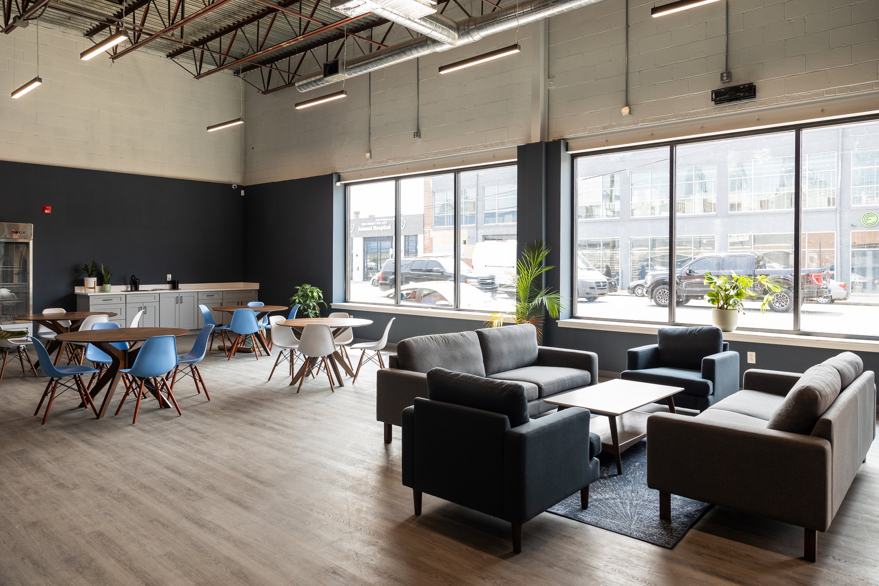
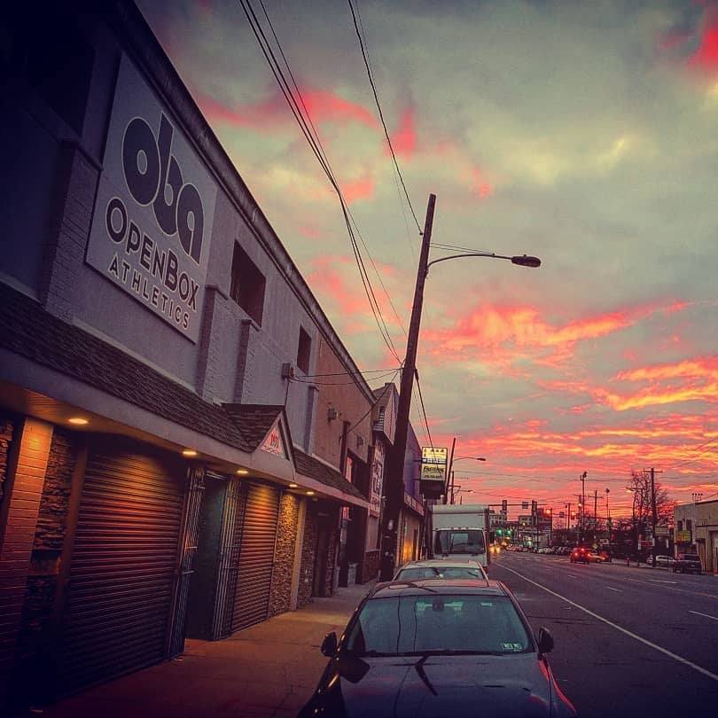
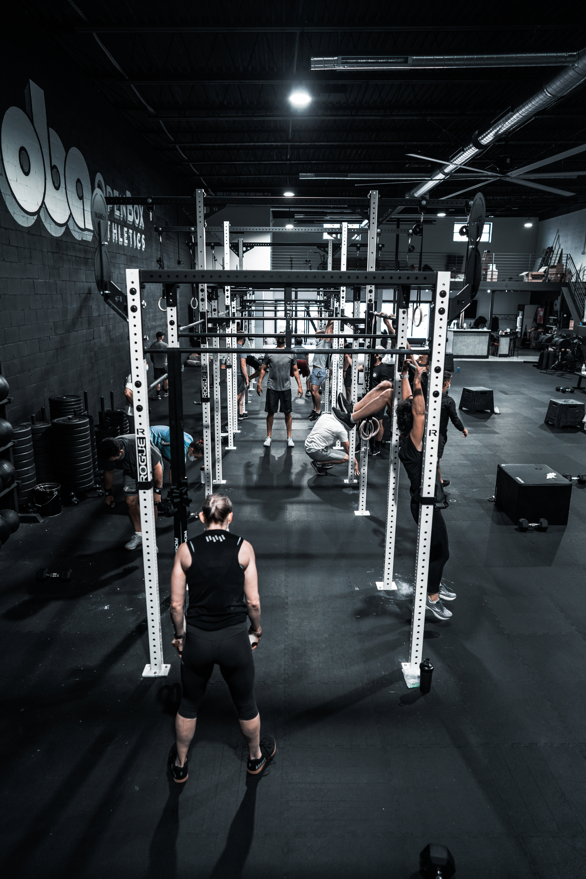
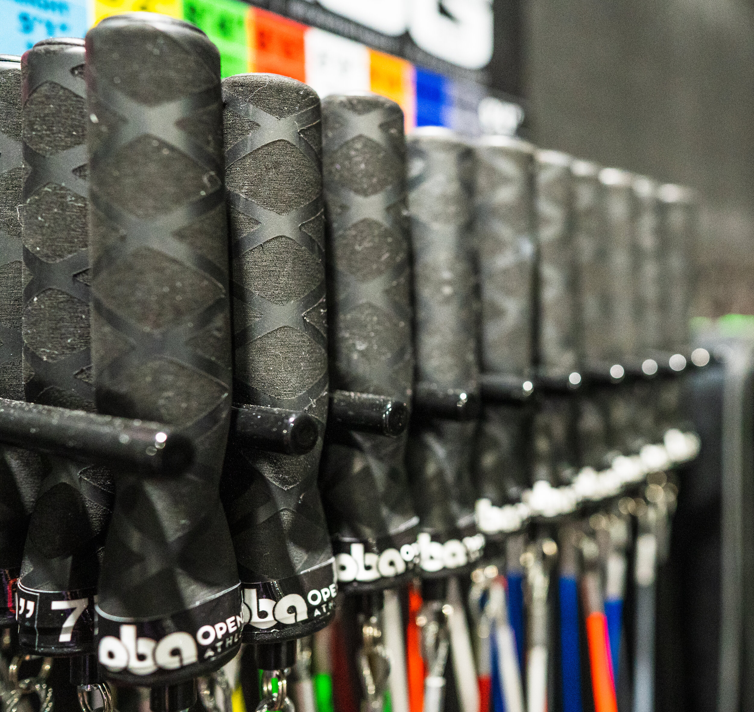
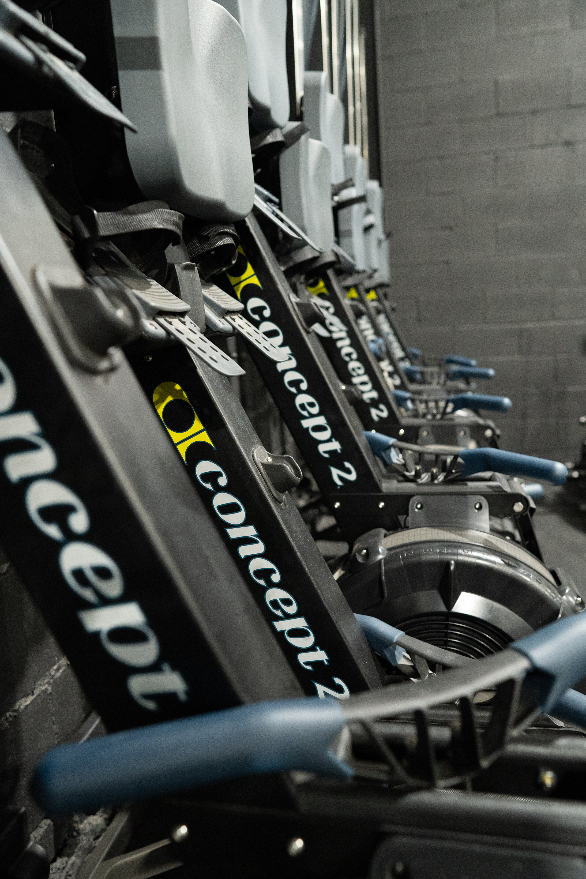
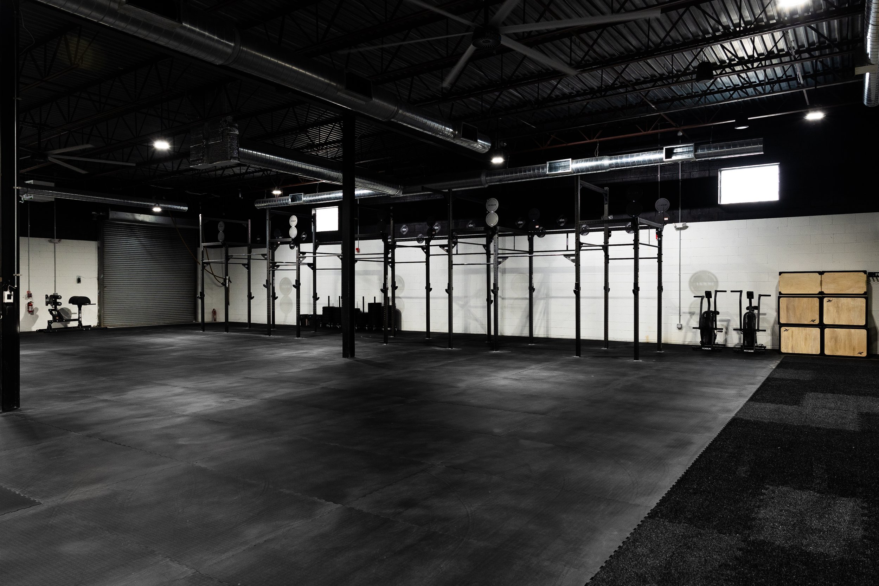
OpenBox Athletics was created to answer the question: “What would we want in a wellness facility that specializes in strength, conditioning, and Crossfit?” From the equipment selection to the lobby layout, we carefully thought out each aspect of the design of OpenBox Athletics to provide for the best possible client experience.
From our Rogue Fitness equipped main gym floor, to our finishes and aesthetic throughout the entire space, we seek to deliver a truly unique member experience unmatched in our market. We believe that the space you exercise in should be a reflection of the product you are paying for. No one wants to work out in a basement, looking at mismatched floor tiles, dealing with Summer heat and humidity with no air conditioning. We believe that a gym should take as much pride in its appearance as its ability to deliver health and wellness to its clients.
Space highlights:
Nearly 14,000 square foot facility split between our adjacent buildings
High-efficiency heating and cooling systems throughout entire space
High Volume, Low Speed Overhead fans over both gym floors
GPS Air Purification Systems featuring needlepoint ionization technology in each of our rooftop air handling units
Surgically Clean Air Air Purification systems in the 1935 Washington Ave Lobby
Bathrooms and showers in both buildings
1935 Washington - TWO Shared BATHROOM FEATURING 4 TOILET and 2 SHOWERs
1931 Washington - Five gender neutral bathrooms, including two changing rooms complete with showers on the second floor
over 9,000 square feet of gym floor space
over 5,000 pounds of weight plates
two 44 foot rigs including multiple high expansion sections for ring placement
Premium sound throughout the facility
High speed WiFi available for all clients

